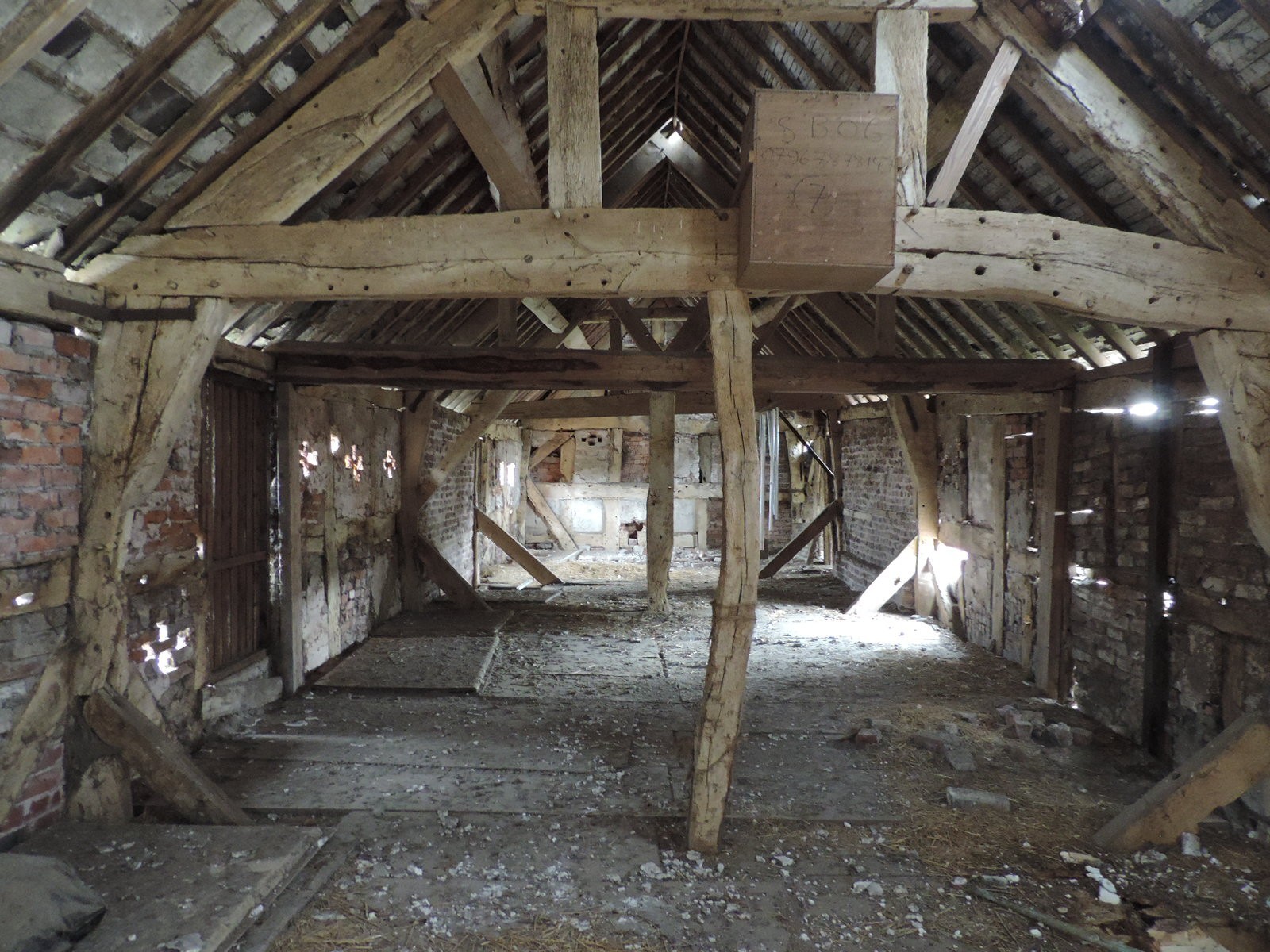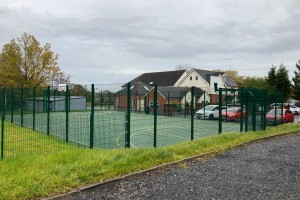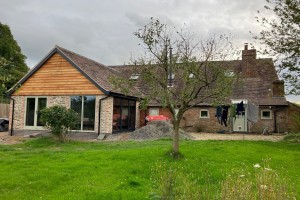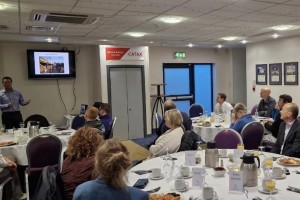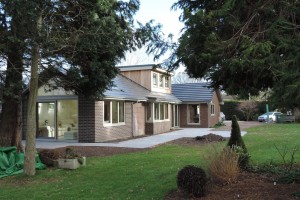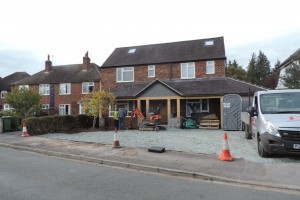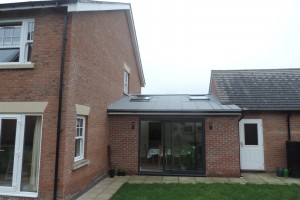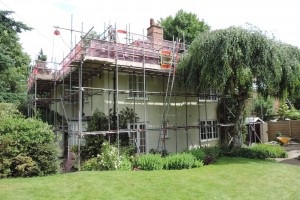Blog
We have successfully obtained Planning and Listed Building consent for a wonderful grade II listed barn in North Shropshire. The main barn building will have 4 bedrooms all en-suite, 3 reception rooms and a kitchen/breakfast room with separate utility. The 'Shippon' building attached to the barn (a Cow Shed) will house a swimming pool and the stables will become futher accomodation. Nick is working hard on the complicated Building Regulations drawings as we speak and we look forward to the project starting on site next year.
Extension and internal alterations to a Arts and Crafts house in a conservation area are completed
23 Dec 2021
Delayed due to the pandemic, health and safety and materials shortages, this beautiful house has finally had its makeover. Under difficult circumstances the cooperation between the client, builder and architects made for a good team. Our client is delighted with the finished house which has had an extension to provide a larger kitchen/breakfast room with walk in larder. Large boot room/utility room and extension to the dining room. Upstairs they have gained 2 en suites and dormers have been added to the loft room to replace the unsightly, badly built one. All the work has been done sympathetically in keeping with the arts and craft style including a new detached double garage. We also applied for a dropped kerb as part of the project.

